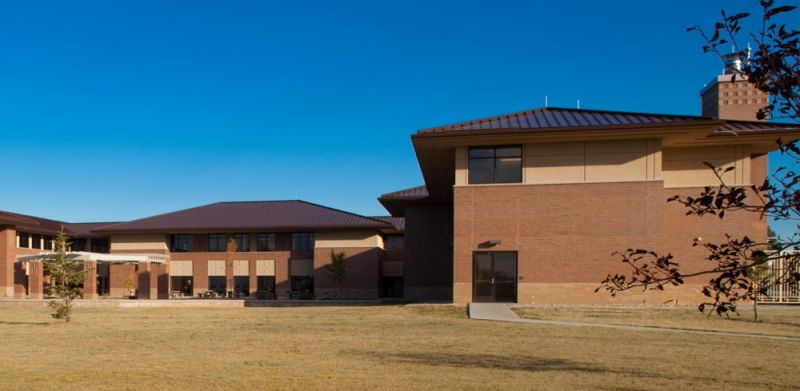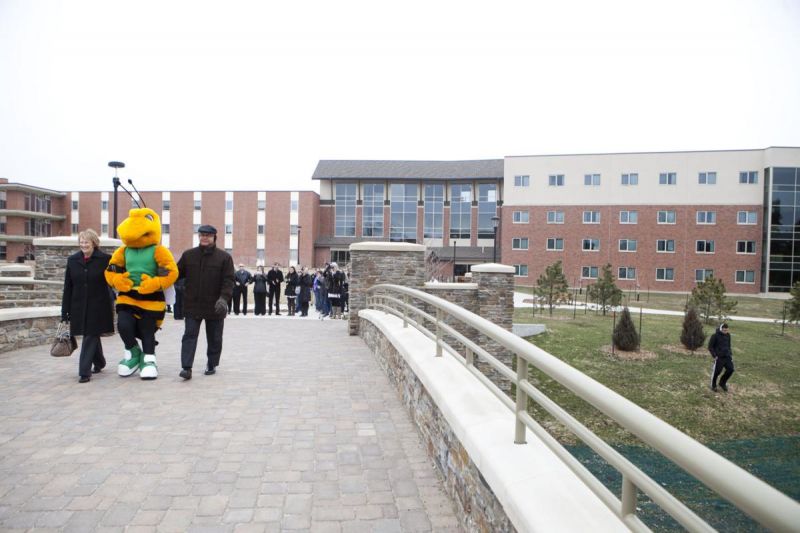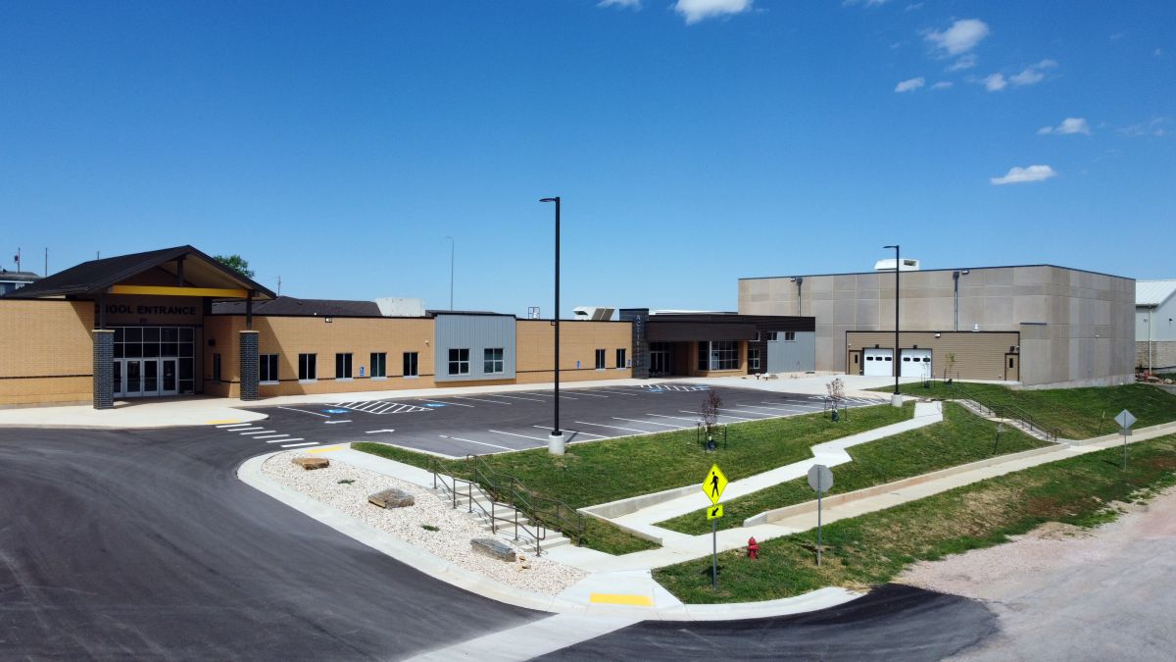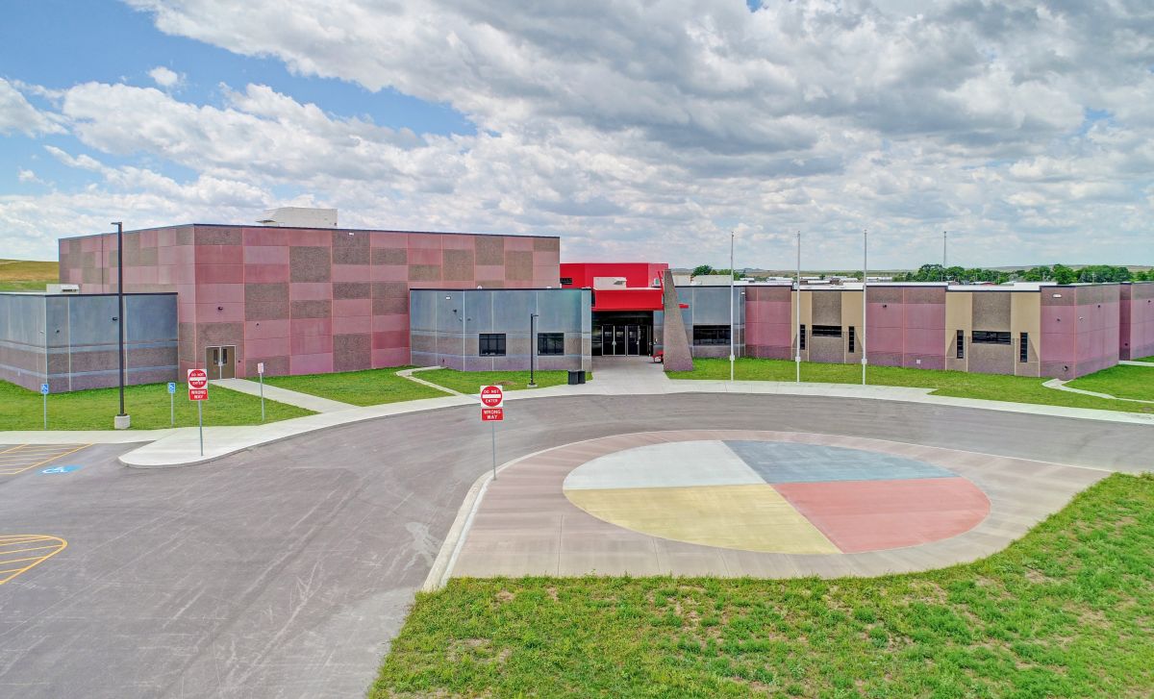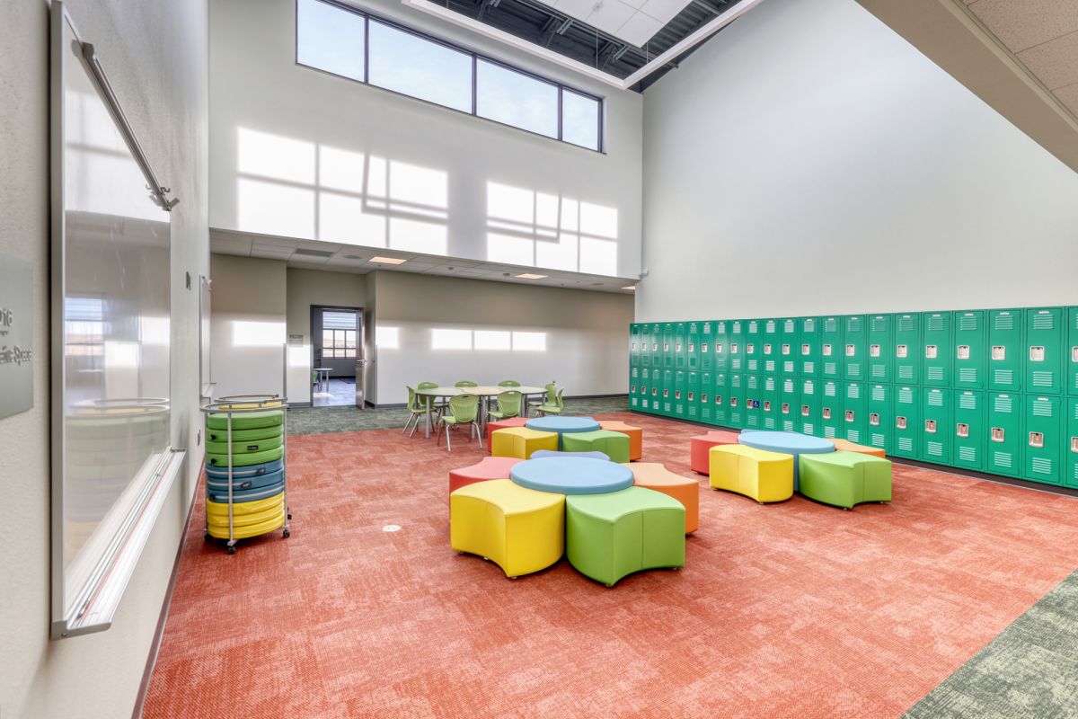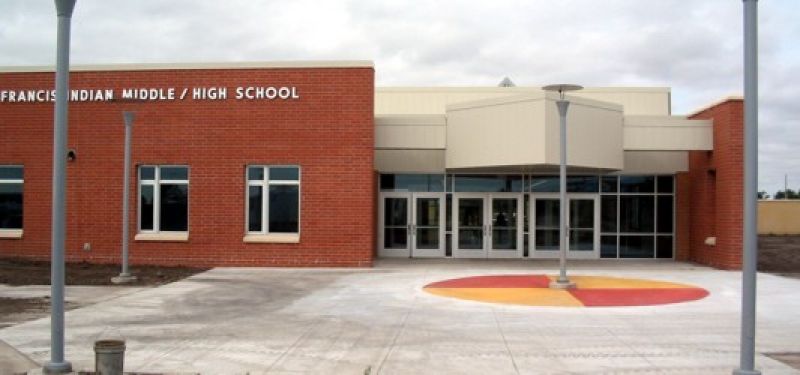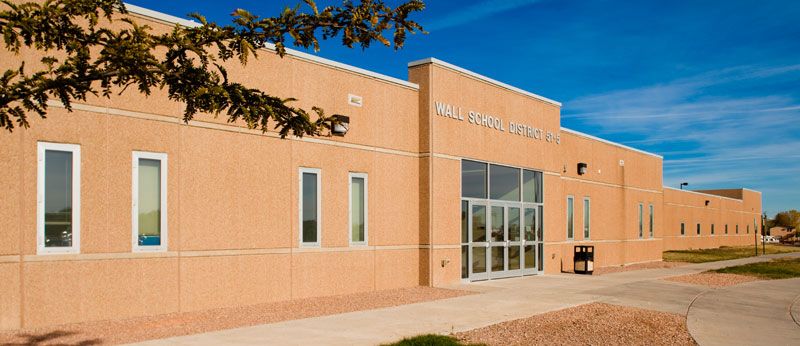
Educational
Consolidated Education Center
This newly constructed Education Center at Ellsworth AFB was constructed to replace seven outdated buildings scattered across the base. The facility includes classrooms, counseling rooms, administrative space, computer labs, lecture rooms, and support spaces.
Full Details
Crow Peak Residence Hall - BHSU
This project consisted of an approximately 50,000 sq. foot, four-story residence hall that is attached to two existing residence halls. The new residence hall serves as the prime entry point for all three halls. In addition to the building, the project included campus utility infrastructure improvements and site work on an approximate seven acre site.
Full Details
Hermosa K-8 School Project
Building for our community is always an amazing opportunity and we took advantage while constructing the Hermosa K-8 School. From concept to completion, our skilled team members were able to work in tandem with other companies to finish an amazing facility that will help educate our community members for generations to come. With our clients and our DKC reputation in mind, we were able to bring this building to fruition through dedication to deadlines and stretching our resources to keep this project under budget. Even with restraint from COVID-19 and other collateral complications our team was able to overcome those challenges and create a structure that will stand the test of time.
Full Details
Parmelee Elementary
Dean Kurtz Construction specializes in building educational facilities that are up to date with modern amenities and environmentally conscious systems that are put in place to keep them practical into the coming decades. We have the ability to completely customize your ideas, put them to paper and eventually erect them from the ground into a structure that will stand for many years. This school will help mold the youth in the Parmelee area and get them ready for their next step in life.
Full Details
Rosebud Elementary School
In the heart of a once undeveloped site, the Rosebud Elementary School has taken root, with its inaugural phase witnessing the massive transformation of over 500,000 cubic feet of earth. The main phase encompassed a comprehensive array of elements, from the lift station, to the construction of a 75,000 square foot school. Adjacent to this academic cornerstone, a 9,000 square foot pre-engineered metal building bus barn has been erected. The architectural blueprint features precast concrete panels seamlessly integrated with metal bar joist/decking, topped by a resilient rubber membrane roof. This construction choice not only ensures durability but also lays the foundation for a sustainable and energy efficient learning environment. As the landscape takes shape, both hard and soft scape features will add aesthetic charm to the surroundings. Among the highlights for students is the state-of-the-art gymnasium, destined to become the heartbeat of physical activity and communal spirit.
Full Details
St. Francis Indian Middle-High School
The new Middle-High school structure is a one level masonry structure with a full EPDM roof system. The building features classrooms, art/science rooms, a library, mechanical, and separate administrative offices for each school. The renovation of the existing Elementary School was an additional 58,000 sf renovation that included minor floor plan modifications to accommodate the new HVAC system.
Full Details
Wall K-12 School
This new K-12 58,000 sq. foot precast and CMU building also includes an additional 11,000 sq. foot gymnasium and locker/shower area with new mechanical and electrical systems. Aside from the addition of new classrooms, science and computer labs, library and administration areas, the school will also provide a kitchen with an adjoining 3,900 sq. foot multipurpose area.
Full Details
×
