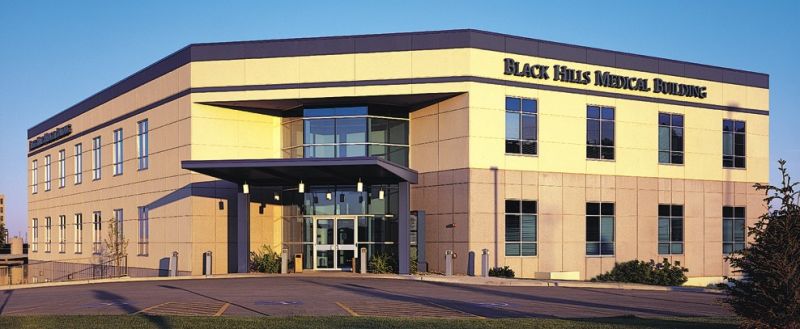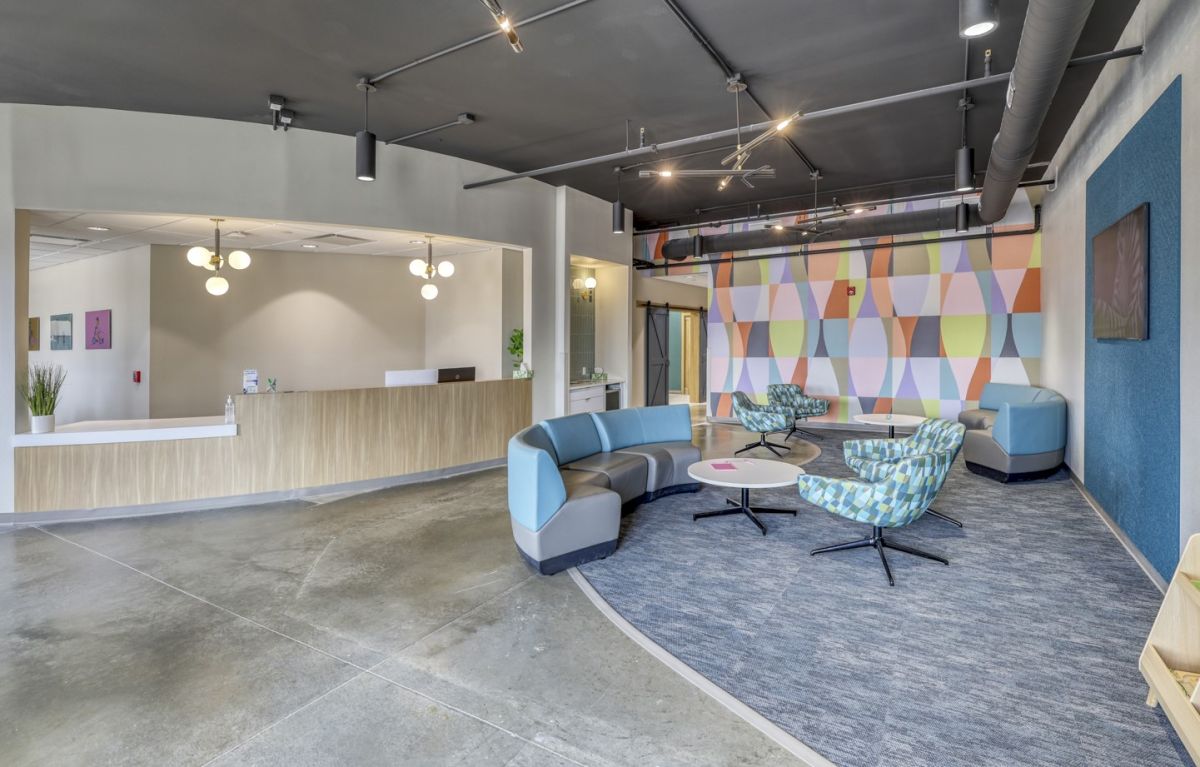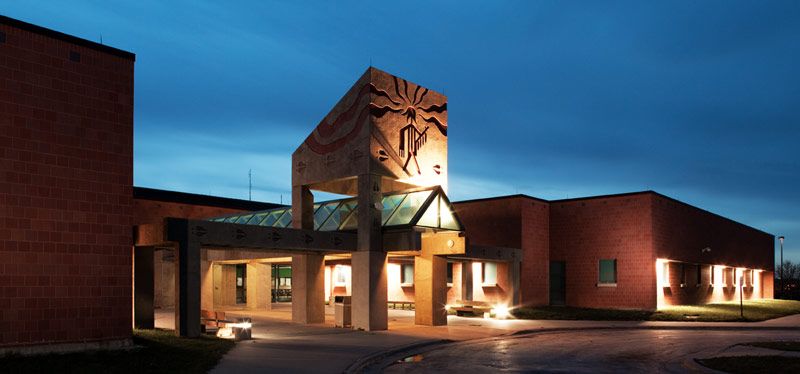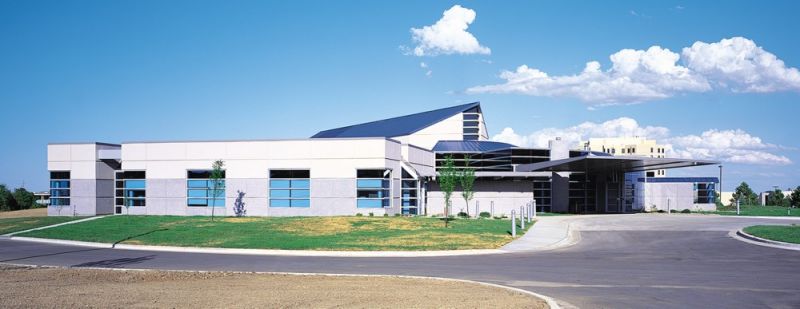
Health Care Facilities
Black Hills Medical Building
This three story medical facility features a foundation constructed of drilled piers and grade beams with a concrete slab on grade at the ground level; the second and third story floors were cast over metal decking. Interior spaces include an IT area, office space, exam areas, and common areas.
Full Details
Dakota Dental 4 Kids
Embarking on a mission to create a haven for young smiles, the Dakota Dental 4 Kids project unfolds as a transformative renovation of a 5,000 square foot space . At the heart of the renovation is the meticulous removal and replacement of 2,500 square feet of concrete, setting the stage for a structural upgrade. Peeling back the layers, the project delves into the underground realm with the installation of new plumbing and electrical systems. Another key feature of the Dakota Dental 4 Kids project is the addition of an exterior storefront vestibule. Interior framing provides the architectural bones, shaping the layout that accommodates thirteen dental chairs, four offices, and a new medical gas system.
Full Details
Pine Ridge Comprehensive Healthcare Facility
Pine Ridge Comprehensive Healthcare Facility includes an inpatient hospital, outpatient clinic, dental clinic, central heating plant, and a surgery suite located on the Pine Ridge Reservation. This project was unique in that it was constructed under PL-638 (The Indian Self Determination Act) where the Oglala Sioux Tribe was technically the prime contractor. The tribe then hired our Joint Venture to do the construction work. The US Army Corps of Engineers administered the project for the Oglala Sioux Tribe.
Full Details
Rapid City Regional Hospital Ambulatory Surgery Center
This state-of-the-art surgery center has six operating rooms, four overnight patient rooms, and eight pre-operation rooms. The building is equipped with a mechanical penthouse with a standing seam metal roof system and EIFS exterior. The main entry has a cantilevered structural overhang that highlights the main entrance. The interior finishes include drywall, wood trim, casework, tile floors, carpet, resilient flooring, and acoustical tile ceilings. Mechanical and electrical systems were also provided.
Full Details
×



