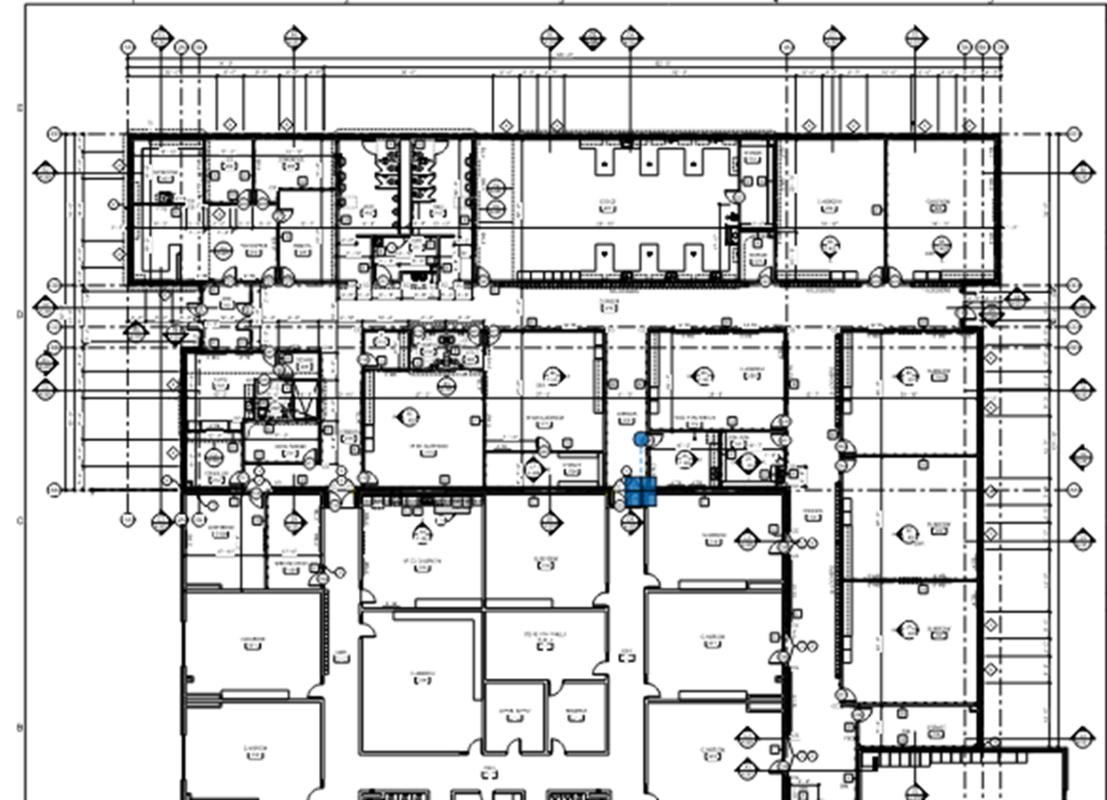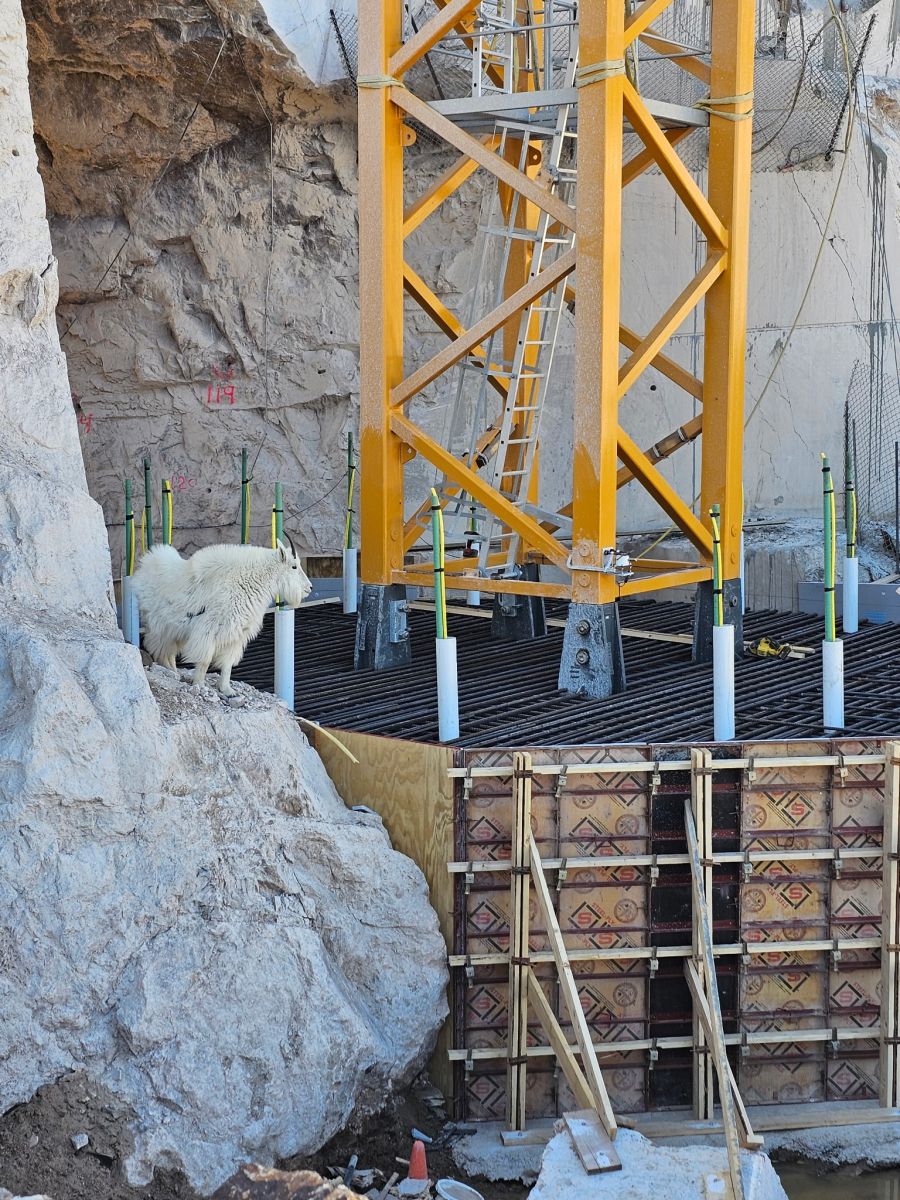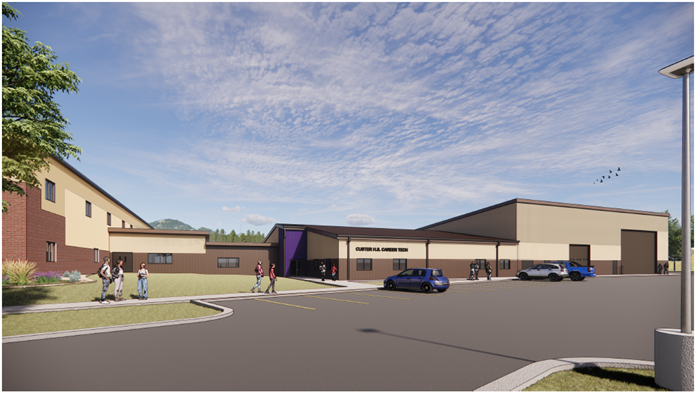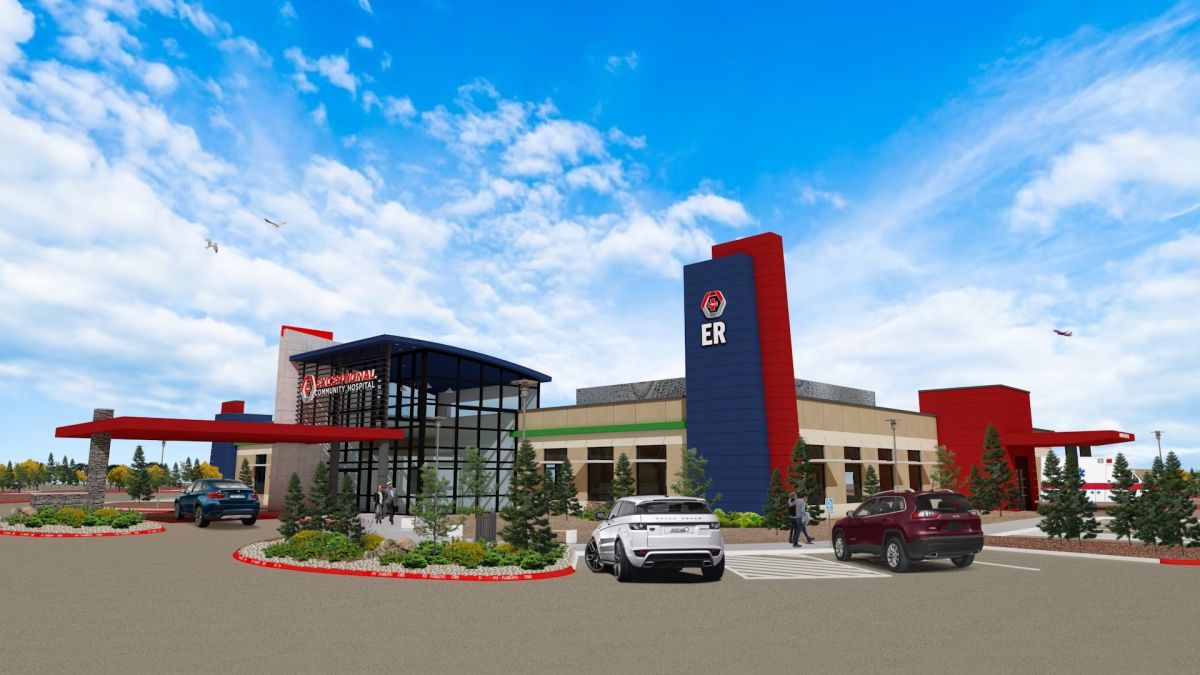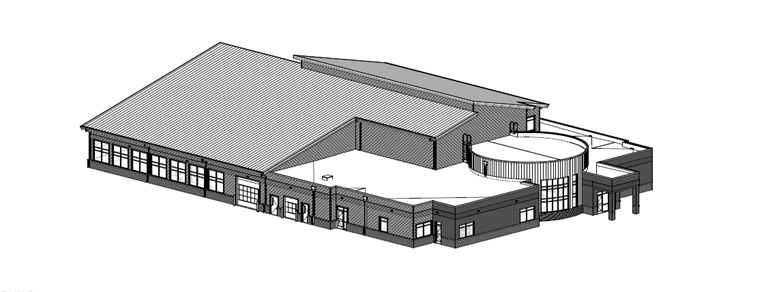
In Progress
Bennett County Middle School Addition
Bennett County Middle School is on the brink of an exciting transformation with an approximately 17,500 square foot addition to its existing high school facility. This project encompasses not just physical expansion but a commitment to providing students with cutting-edge spaces for learning and collaboration. At the core of this addition are purposefully designed classrooms and science labs, providing students with an enriched academic environment. An office area and ancillary support spaces are strategically integrated throughout the space as well. The project goes beyond mere expansion by also remodeling two science labs and the FACS room. The transformation begins with the demolition of the existing middle school building from 1937, making way for a contemporary structure. The expansion of the existing parking lot, creation of a student pick-up/drop-off area and bus loop, and the addition of a new courtyard redefine the school’s landscape and traffic control. In a nod to the future, the project includes the extension of all utilities. This forward-looking approach ensures that the Bennett County Middle School Addition is well-equipped to handle the demands of evolving educational technology and infrastructure.
Full Details
Crazy Horse Memorial Tower Crane Foundation
This project required several months of meticulous planning and preparation to design and construct the tower crane foundation for the Crazy Horse Memorial. The foundation consists of a 28-foot-diameter octagonal structure with a thickness of 8 feet. It incorporates two layers of #10 reinforcing steel (1-1/4”), spaced 6 inches apart. In total, approximately 50,000 pounds of reinforcing steel and supports were utilized. Our scope of work included the development and implementation of a Thermal Control Plan (TCP) to manage the mass concrete placement. The TCP introduced several specialized measures, including the insulation of concrete forms with rigid foam, the use of ice in the concrete mix to regulate placement temperature, and the deployment of an internal temperature monitoring and reporting system to track the thermal differential between the core and the surface. The concrete placement involved the monolithic placement of 205 cubic yards of concrete at a controlled rate of 12 inches per hour.
Full Details
Custer Jr-Sr High School CTE Addition
We are so excited to announce the construction of the Custer Junior and Senior High School Career Technical Education (CTE) building, an 18,000 square foot addition designed to expand educational opportunities for students. This new facility will feature four state-of-the-art classrooms, a fully equipped welding shop, and a dedicated wood shop complete with an advanced dust collection system.The inclusion of specialized classrooms and shops will enable students to develop practical skills in welding, woodworking, and other technical fields, fostering a deeper understanding of these essential industries. In addition to the new construction, significant renovations will be made to the existing high school, including three new classrooms and new storage spaces. Construction officially began on September 9th, 2024, with an anticipated completion date in November 2025. Stay tuned for more updates as this exciting project progresses!
Full Details
Exceptional Community Hospital
We are thrilled to announce the development of a brand new, cutting-edge healthcare facility that promises to transform the region's medical services! The new 20,000 square foot hospital, currently under construction, wil feature a state-of-the-art CT room, an advanced X-ray room, overnight patient rooms designed for comfort, and a fully-equipped pharmacy. Additionally, the facility will house a modern laboratory, trauma room, and multiple exam rooms, ensuring comprehensive medical services are available all in one location. The hospital is also specifically equipped to receive patients via helicopter, thanks to it's own dedicated helipad. This ensures quick response time for critical care patients. Attached to the hospital, a 4,000 square foot surgical building is also under development. The facility will include a heated and enclosed ambulance bay, allowing for seamless access to emergency services in all weather conditions. This new hospital and surgical building will not only provide critical healthcare services but will also set a great standard for medical facilities in the region. We are so excited to share updates as we continue to move forward with this groundbreaking project and look forward to the positive impact it will have on the community.
Full Details
OST Child Care and STEAM Facility
This expansive 21,283 square foot facility is designed to serve as a vibrant learning environment for the Tribe's Childcare program, encompassing an infant care center, a toddler care center, and a school-age STEAM (science, technology, engineering, and math) center. The design for the center thoughtfully integrates native culture and themes throughout the building. A focal point of the facility is its main lobby, which features a circular room with structural steel columns arranged to resemble a traditional teepee. This unique architectural element not only pays homage to the Tribe's heritage, but also creates a welcoming and culturally resonate space for the children. In line with the STEAM program's educational goals, the building includes a glass-encased elevator that showcases the mechanical interworkings of the unit. With ample indoor and outdoor areas, this new Child Development Center will provide a nurturing and dynamic environment for children to explore and develop their skills.
Full Details
×
