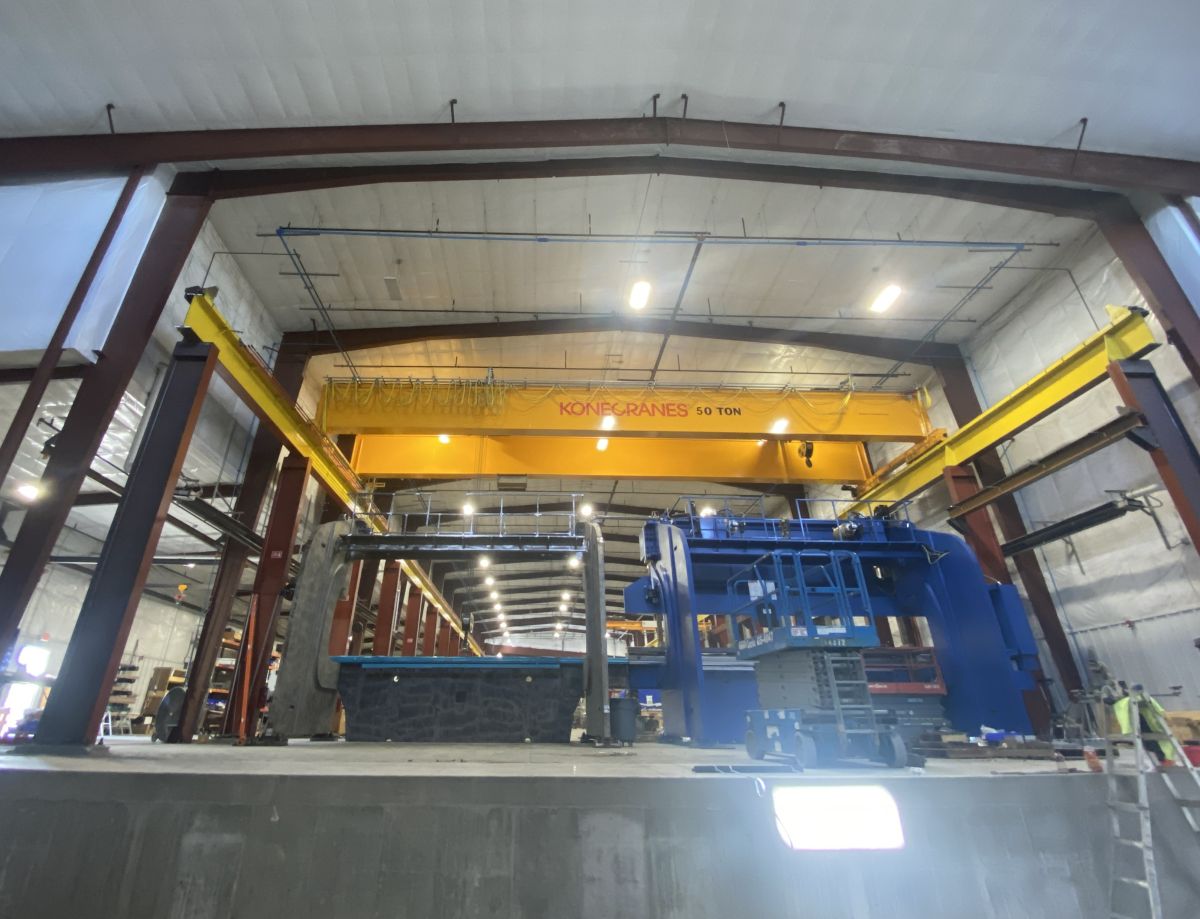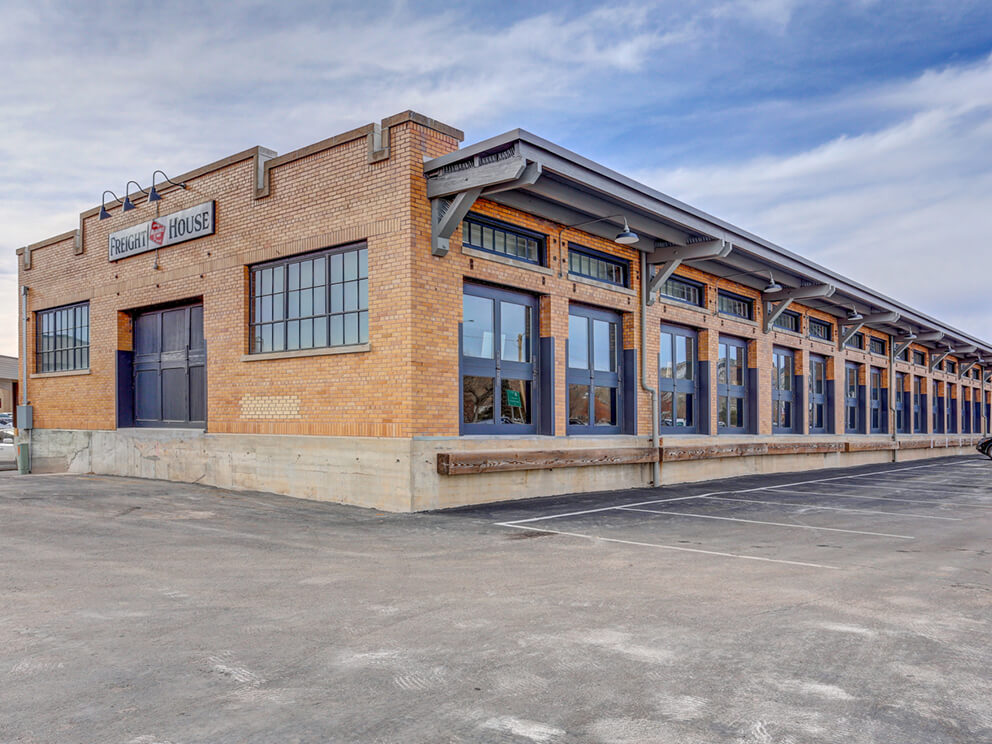
Industrial
Accurpress 2024 Addition
This expansion included a 3,300 square foot addition to the existing Pre-Engineered Meal Building (PEMB). This expansion significantly enhances the facility, featuring intricate concrete work and advanced equipment accommodations. The new space includes complex concrete structures, such as pits and heavy plate embeds designed for Accurpress Equipment Testing. The floor elevation was dropped by 4 feet to accommodate the height requirements of the specialized equipment. The expansion utilizes PEMB construction that provides a versatile and open area. A new wheelchair lift was also installed to ensure accessibility to the lower floor elevation, reflecting a commitment to inclusivity. Additionally, the project extended 480 volt power to the new equipment testing pit, supporting the advanced needs of the expanded facility.
Full Details
Accurpress Addition III
This project consisted of constructing a 27,000 square foot addition onto the existing Accurpress America manufacturing plant located in Rapid City, South Dakota. The addition was constructed on a thickened edge structural slab. The building was a Pre-Engineered Metal Building with a sidewall height of 36’-0. The project included an interior drive through loading dock that allows the user to load and unload semi-trucks inside the facility. A 50-ton bridge crane was installed to travel the entire length of the new facility. Radiant heat was incorporated into the addition for an economical and efficient heating source. Modifications to the existing site for access, drainage, and parking were included in the project.
Full Details
Freight House Renovation
The Historic Freight House was originally constructed in the 1930’s and utilized as a freight terminal for Northwestern Railroad Company. The renovation of this historic building consisted of completely removing the interior finishes that remained from a prior owner using the building as a restaurant. The building footprint is approximately 11,000 square feet. The renovation scope of work included casting a new concrete floor over the entire interior space of the facility, new roof, windows, concrete stoops and handicap ramps, and custom railings. The south elevation of the building was reconstructed with large windows to mimic open freight doors and metal wall panels to appear as closed freight doors. Approximately 7,000 square feet of the building was converted to attorney offices with open work areas, conference room, twelve individual offices, break room, staff restroom and shower area, and storage room. The majority of the finishes are carpet, acoustical tile ceilings, and painted gypsum board walls and ceilings. Many of the original bow string wood trusses were left exposed to accent the main work area of the space. Approximately 1,000 square feet of the building is designated common bathrooms, entrance area, mechanical room, and janitor space.
Full Details
K&M Tire Warehouse
K&M Tire, one of the largest tires distributors in the U.S., tasked DKC with building them a brand new warehouse for their Rapid City location. We quickly met with executives from K&M to show them how we can quickly and efficiently create a space for them to expand their business into western South Dakota. The K&M Tire Warehouse is a 40,000 sf PEMB tire warehouse build on a thicken edge slab foundation. This building has a state of the art LED lighting system with motion sensors, fire suppression system, 2000 sf office space/break room, unit heaters and 7” thick concrete driveway for truck traffic.
Full Details
×


