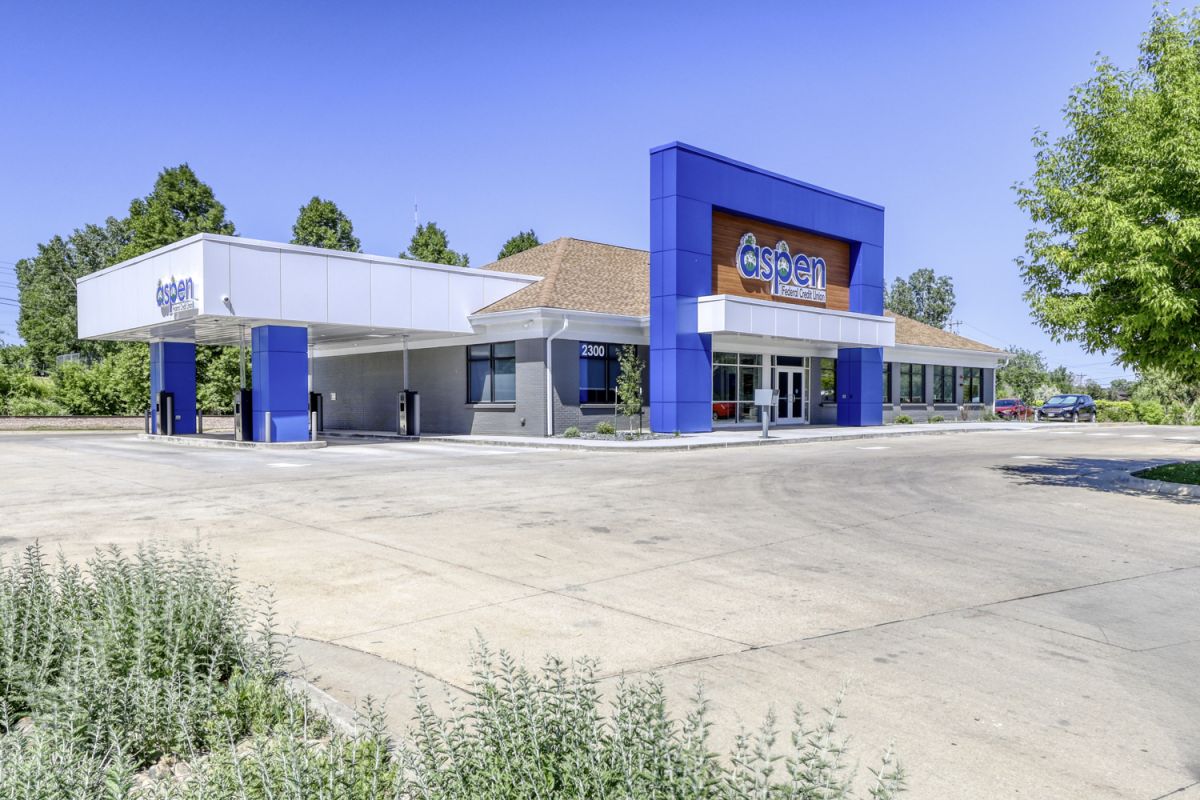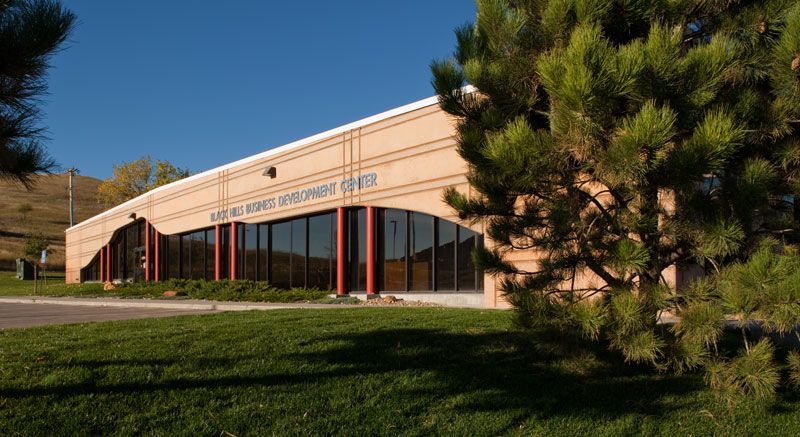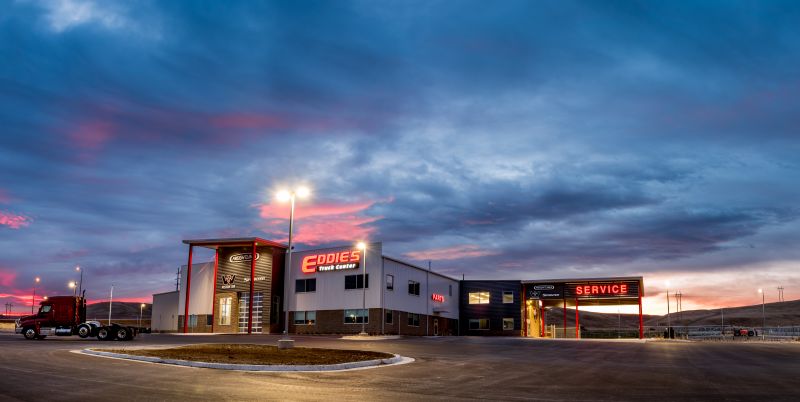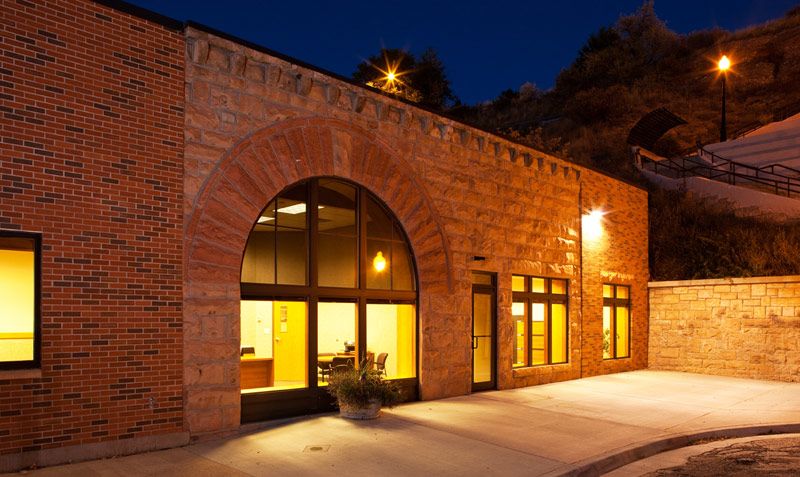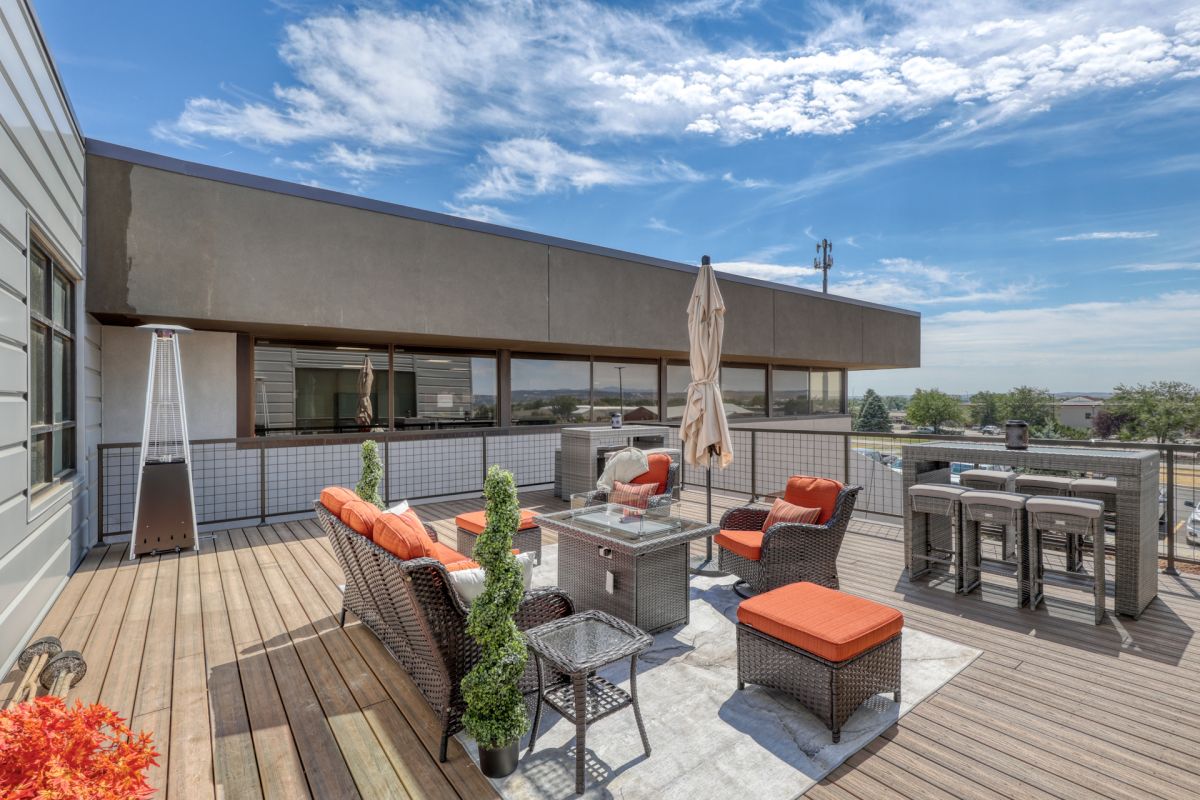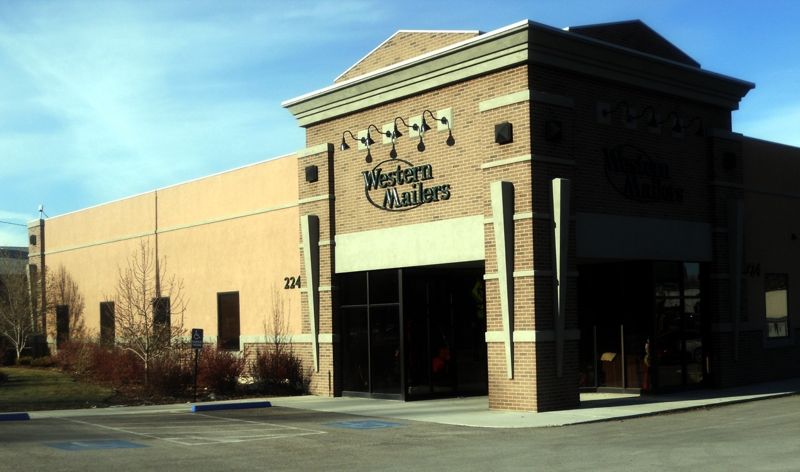
Retail & Office
Aspen Federal Credit Union: Westside
Aspen Federal Credit Union- Westside embarks on a transformative journey with the renovation of an existing modular building. This 5,000 square foot project promises not only a fresh aesthetic but a redefined experience for its members. The drive-up canopy and storefront will undergo a rejuvenation, boasting cutting-edge structural concrete and steel enhancements. Aspen FCU also embraces durability with the EPDM roofing on the drive-up canopy, ensuring resilience against the elements. The main building will receive a new layer of asphalt roofing. Painted masonry, composite metal panels, and aluminum storefronts come together, to create a visually stunning façade that harmonizes with the surrounding landscape. Step inside to experience a refined interior; architectural wood casework, a sophisticated coffee bar, and wainscoting quartz fireplace redefine the Credit Union’s ambiance and will provide members with a welcoming and comfortable space.
Full Details
Black Hills Business Development Center
This project was worked in concert with FourFront Design to provide the best value solution for the Owner; balancing the owner's objectives against design and site issues, costs, and methods of construction. The project consists of 10,000 sq. feet of finished office space, and 30,000 sq. feet of tenant space to support future high tech research and development companies, light industrial, laboratories, research and office tenants.
Full Details
Eddie's Truck Center
The new Eddie's Truck Center is a 45,000 square foot building that sits on 10 acres, seven of which are developed. The new building replaces the old Eddie's Truck Center on Omaha and is an updated state of the art facility. The building features retail shopping, a service bay, an indoor showroom and sales floor, two-story office structure, parts warehouse, and car wash bays for washing trucks.
Full Details
Golden West Office Renovation
In this renovation and remodel project, work included the demolition of the roof and floor structures of existing sandstone building, as well as the complete demolition of an adjacent 2-story structure. Remodel included concrete slab on grade, concrete sidewalk, roof structure, interior steel stud/gypsum board partitions, new exterior aluminum clad, wood windows, and new partial brick veneer facade. Renovation included the selective demolition of interior space, new steel stud/gypsum board partitions, partial concrete floor slab, automatic entrance doors, and kitchen casework.
Full Details
Meyer Dana
Meyer Dana came to DKC with the vision of creating a space where their patients could feel comfortable receiving the industry's best dental services in the Black Hills. We created a concept for a modern, state of the art facility that will rival builds for decades to come.
Full Details
RESPEC Office Addition
Witness the evolution of the RESPEC Office facility after a remarkable transformation of a 17,835 square foot addition. This project not only expands the physical footprint but redefines the work environment for RESPEC and its team. The RESPEC Office Addition project seamlessly integrates a 6,000 square foot basement area that serves as storage and receiving. The main floor level takes center stage, offering a workspace primarily dedicated to offices. Nestled within are several conference rooms and a generously sized training room. An architectural highlight is the clerestory area in the center of the area above a bullpen office space, adding a modern touch of elegance. Step into an atmosphere of sophistication with interior finishes that include plush carpeting, acoustical ceilings, wood ceilings, and painted walls. The exterior design combines aesthetics with functionality. Composite wall panels greet visitors at the front entrance, while the majority of the building features sleek metal wall panels. Recognizing the importance of convenience, the parking lot also underwent expansion to include an addition 63 parking spaces. The project also extends beyond the visible aspects, with new water, sewer, and gas services installed to support the demands of the new addition.
Full Details
Western Mailers
Western Mailers is a single story, steel framed building constructed with a structural concrete foundation system. This office space is complete with exterior Insulation and Finishing System (EIFS) with decorative brick stenciling and columns. Associated sitework for this project including concrete sidewalks, utility work, asphalt paving, and landscaping, were also completed by Dean Kurtz Construction.
Full Details
×
