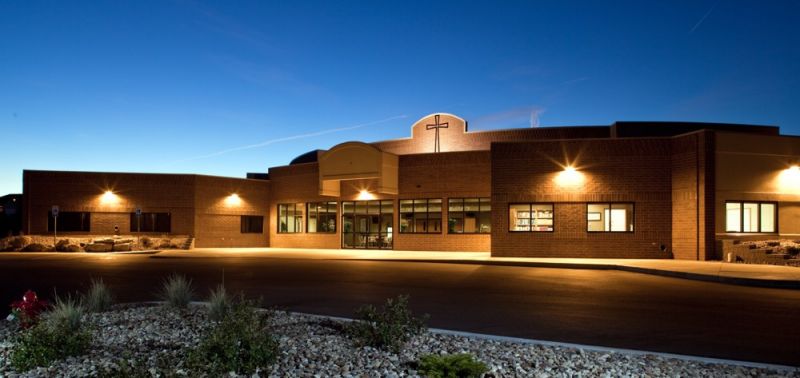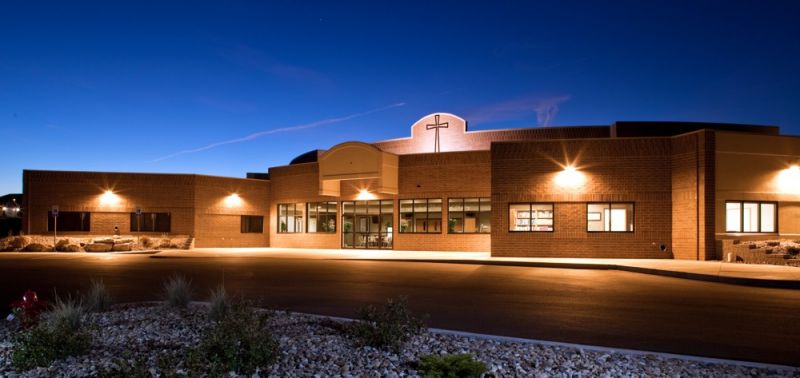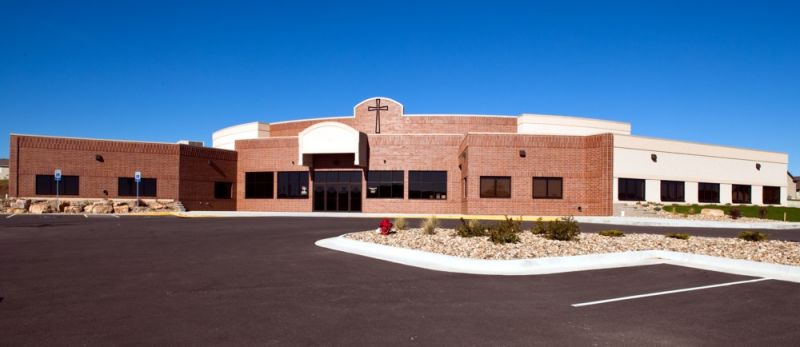
First Evangelical Free Church

First Evangelical Free Church
Overview
This project consists of the main Sanctuary Structure with Administrative and Classroom wings. Building construction included a structural precast floor supported by concrete piers, masonry and steel stud walls, structural steel roof framing, brick and EIFS exterior finishes, membrane roofing, mechanical and electrical systems complete, site grading w/landscaping and asphalt parking lot and building utilities. This new facility is located in southern Rapid City.
| Location | Rapid City, South Dakota |
|---|---|
| Service | Construction Management |
| Architect | Gieger Architecture |
| Size (square footage) | 21,340 |
×

