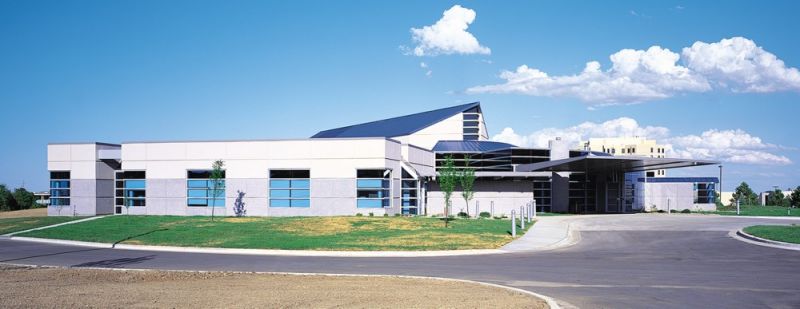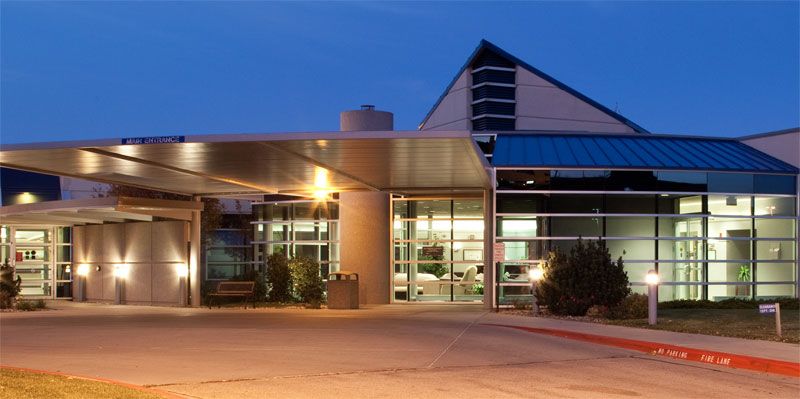
Rapid City Regional Hospital Ambulatory Surgery Center

Rapid City Regional Hospital Ambulatory Surgery Center
Overview
This state-of-the-art surgery center has six operating rooms, four overnight patient rooms, and eight pre-operation rooms. The building is equipped with a mechanical penthouse with a standing seam metal roof system and EIFS exterior. The main entry has a cantilevered structural overhang that highlights the main entrance. The interior finishes include drywall, wood trim, casework, tile floors, carpet, resilient flooring, and acoustical tile ceilings. Mechanical and electrical systems were also provided.
Details:
- Continuous spread footings.
- Foundation and concrete slab on grade.
- Structural steel columns and beams with a bar joist and steel deck roof system.
- Metal stud framing with precast panels and EIFS on the exterior face.
- Concrete sidewalks, curb & gutter, loading dock area, asphalt parking lot, and landscaping.
| Location | Rapid City, South Dakota |
|---|---|
| Service | General Contractor |
| Architect | Henningson, Durham R Richardson, Inc. |
| Size (square footage) | 40,000 |
×

