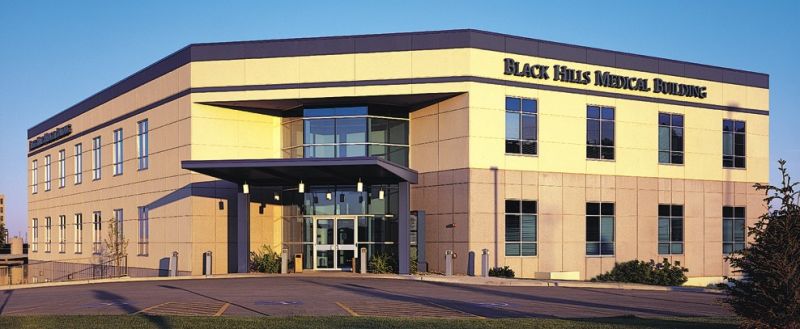
Black Hills Medical Building

Black Hills Medical Building
Overview
This three story medical facility features a foundation constructed of drilled piers and grade beams with a concrete slab on grade at the ground level; the second and third story floors were cast over metal decking. Interior spaces include an IT area, office space, exam areas, and common areas.
Details:
- The structure is framed with columns and beams utilized in the walls, floors, and roof areas.
- Metal studs make up the interior and exterior walls with EIFS being the final product on the exterior of the second and third floors.
- Architectural precast panels form the exterior walls at the ground level.
- EPDM roofing covers the entire project.
- Sitework consisted of concrete sidewalks, curb and gutter, asphalt paving, and landscaping.
| Location | Rapid City, South Dakota |
|---|---|
| Service | General Contractor |
| Architect | John Westmoreland |
| Size (square footage) | 39,768 |
×