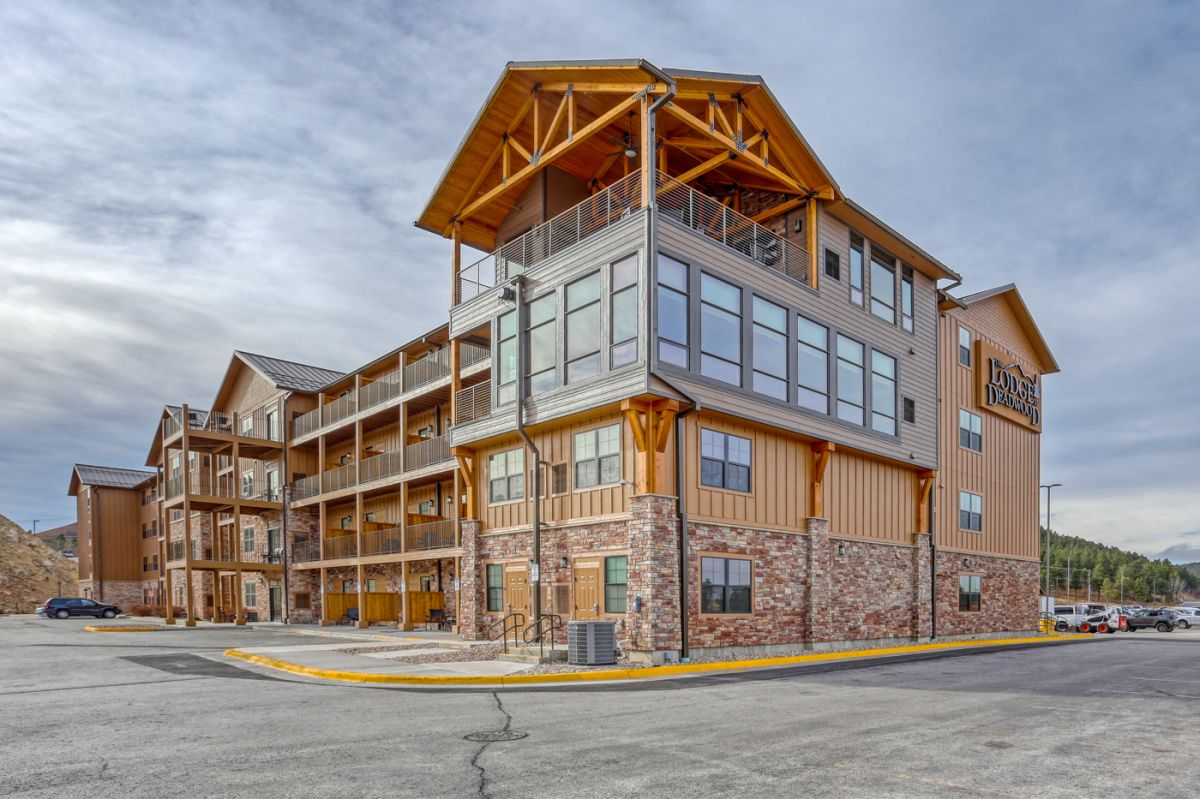
The Lodge at Deadwood Expansion

The Lodge at Deadwood Expansion
Overview
This project was a four story, 23,838 square foot addition onto the existing hotel portion of the Lodge at Deadwood. The project consisted of 45 sleeping rooms and a large two-story executive suite area. The project was of wood framed construction with wood truss system for each floor and the roof. High end finishes were used throughout with the suite area being very extravagant. Large, exposed glue-laminated timbers frame the executive suite outdoor deck area. The outdoor deck area has concrete pavers that make up the deck floor. Fireplaces are located on both levels of the suite as well as a beautiful stone outdoor fireplace at the upper deck. The interior finishes consisted of carpet flooring, ceramic tile in the bathrooms, painted walls with vinyl wallcovering mixed throughout. All the sleeping room casework is built in-place. The exterior finishes consist of a standing seam metal roof, cement board siding, stone veneer, and composite decking at the balconies. A new elevator was retrofitted into an existing stairwell to allow access to the added sleeping rooms.
| Architect | Perspective Inc |
|---|---|
| Size (square footage) | 23,838 sq. feet |
| Completion date | September 2022 |
×