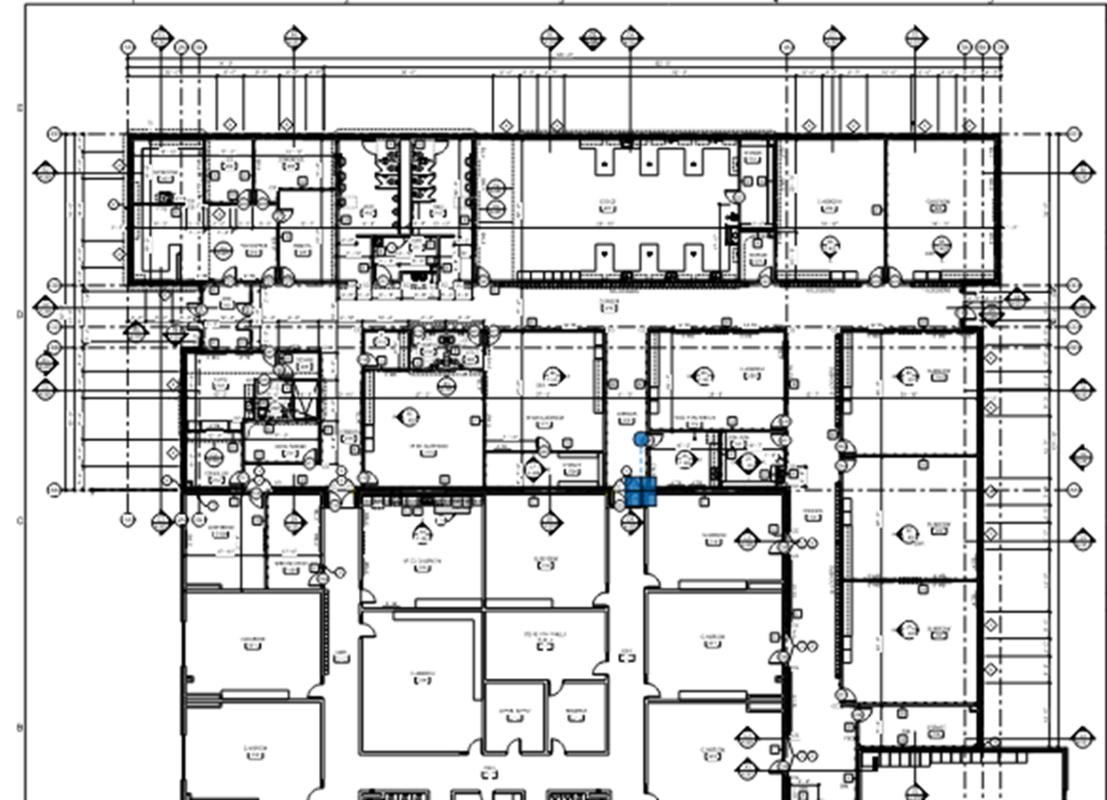
Bennett County Middle School Addition

Bennett County Middle School Addition
Overview
Bennett County Middle School is on the brink of an exciting transformation with an approximately 17,500 square foot addition to its existing high school facility. This project encompasses not just physical expansion but a commitment to providing students with cutting-edge spaces for learning and collaboration. At the core of this addition are purposefully designed classrooms and science labs, providing students with an enriched academic environment. An office area and ancillary support spaces are strategically integrated throughout the space as well. The project goes beyond mere expansion by also remodeling two science labs and the FACS room. The transformation begins with the demolition of the existing middle school building from 1937, making way for a contemporary structure. The expansion of the existing parking lot, creation of a student pick-up/drop-off area and bus loop, and the addition of a new courtyard redefine the school’s landscape and traffic control. In a nod to the future, the project includes the extension of all utilities. This forward-looking approach ensures that the Bennett County Middle School Addition is well-equipped to handle the demands of evolving educational technology and infrastructure.
| Architect | Upper Deck Architects |
|---|---|
| Size (square footage) | 17,500 sq. feet |
×