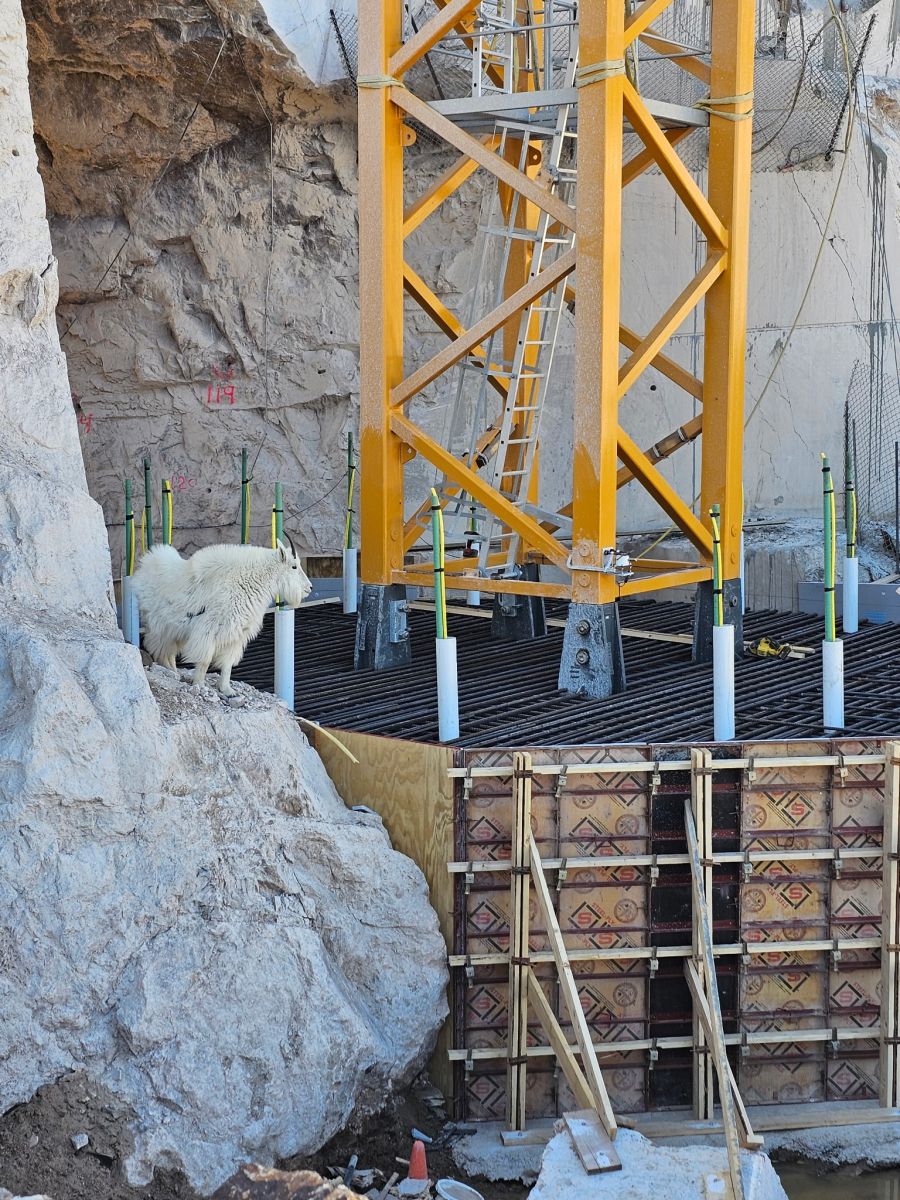
Crazy Horse Memorial Tower Crane Foundation

Crazy Horse Memorial Tower Crane Foundation
Overview
This project required several months of meticulous planning and preparation to design and construct the tower crane foundation for the Crazy Horse Memorial. The foundation consists of a 28-foot-diameter octagonal structure with a thickness of 8 feet. It incorporates two layers of #10 reinforcing steel (1-1/4”), spaced 6 inches apart. In total, approximately 50,000 pounds of reinforcing steel and supports were utilized. Our scope of work included the development and implementation of a Thermal Control Plan (TCP) to manage the mass concrete placement. The TCP introduced several specialized measures, including the insulation of concrete forms with rigid foam, the use of ice in the concrete mix to regulate placement temperature, and the deployment of an internal temperature monitoring and reporting system to track the thermal differential between the core and the surface. The concrete placement involved the monolithic placement of 205 cubic yards of concrete at a controlled rate of 12 inches per hour.
| Location | Crazy Horse, SD |
|---|
×