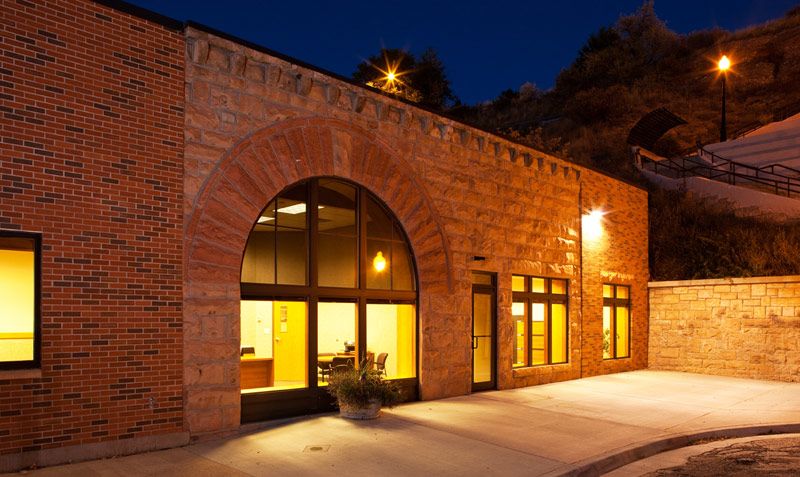
Golden West Office Renovation

Golden West Office Renovation
Overview
In this renovation and remodel project, work included the demolition of the roof and floor structures of existing sandstone building, as well as the complete demolition of an adjacent 2-story structure. Remodel included concrete slab on grade, concrete sidewalk, roof structure, interior steel stud/gypsum board partitions, new exterior aluminum clad, wood windows, and new partial brick veneer facade. Renovation included the selective demolition of interior space, new steel stud/gypsum board partitions, partial concrete floor slab, automatic entrance doors, and kitchen casework.
Details:
- Engineered fill of basement of existing sandstone structure.
- Stabilization and reinforcement of existing stone retaining wall.
- New Soil nailed concrete wall.
| Location | Hot Springs, South Dakota |
|---|---|
| Service | General Contractor |
| Architect | Lund Associates, Ltd. |
| Completion date | August 2008 |
×