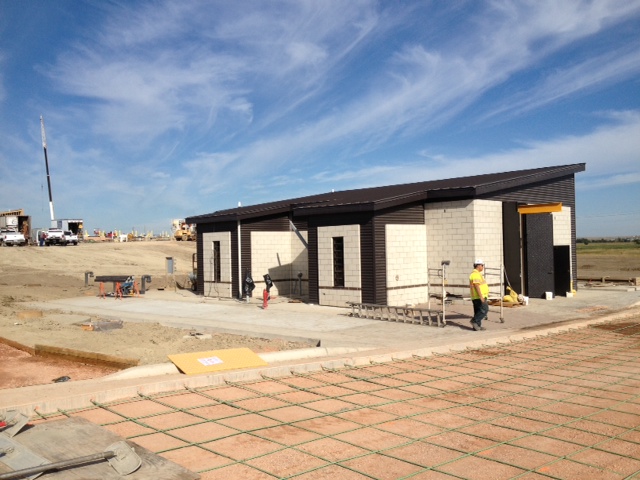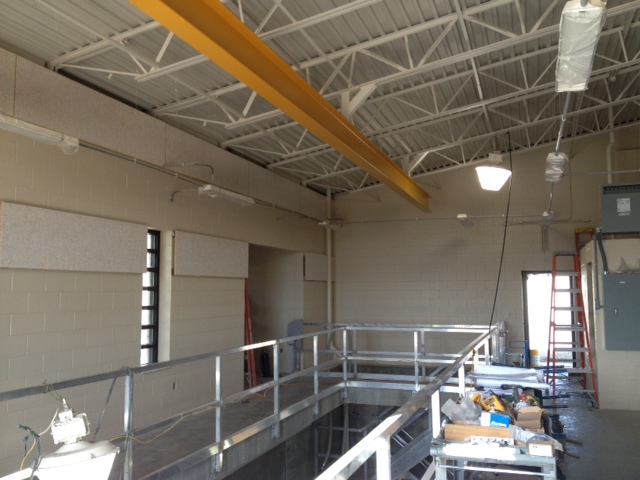
Elk Vale Lift Station

Elk Vale Lift Station
Overview
Construction of Elk Vale Lift System, a sewage lift system with an above grade structure area of 1,036 square feet and a full basement area for equipment and pumps, began in August 2012. Site work included construction of three overflow storage vessels, force mains and gravity sewer piping.
Details:
- Built on a h-pile foundation with 30' high concrete basement walls.
- Above grade structure is cmu structural block with a 4" cmu veneer and metal wall panels.
- Equipment consists of 3 200hp dry pit centrifugal pumps, oxygenation system, nitrate odor control system, overflow dentrifugal pumps, wet well aeration system, and all associated controls and piping.
| Location | Rapid City, SD |
|---|---|
| Service | General Contractor |
| Architect | Chamberlain Architects |
| Joint Venture | Working Partnership | City of Rapid City |
| Size (square footage) | 1,400 sq. feet |
| Completion date | November 2013 |
×
