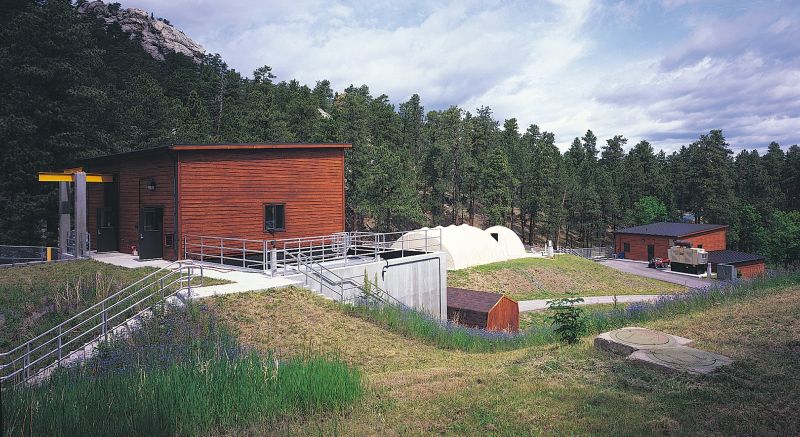
Mt. Rushmore Waste Water Treatment Plant

Mt. Rushmore Waste Water Treatment Plant
Overview
General plant site improvements, including water and sewer line extensions, retaining walls, regarding, road surfacing, minor reseeding and landscaping, demolition, etc. North Building includes: Reinforced concrete substructure, prestressed concrete slab system, wood framed and sided superstructure, metal roof system, small laboratory/office area, shop/maintenance area, HVAC (in floor heating, exhaust fans, air conditioning), Electrical power, instrumentation, and control equipment. One 20 foot diameter final clarifier with insulated fiberglass dome cover. Aeration basin complex, two-cell, diffused aeration and submersible mixing equipment. South Building includes: Reinforced concrete substructure and slab, loading dock, masonry superstructure with wood siding, metal roof system, two concrete storage tanks, HVAC, electrical power, instrumentation, and control equipment.
Details:
- Temporary waste treatment facilities were constructed and operated until the WWTP was operational.
| Location | Keystone, South Dakota |
|---|---|
| Service | General Contractor |
| Architect | National Park Service Denver Service Center |
×